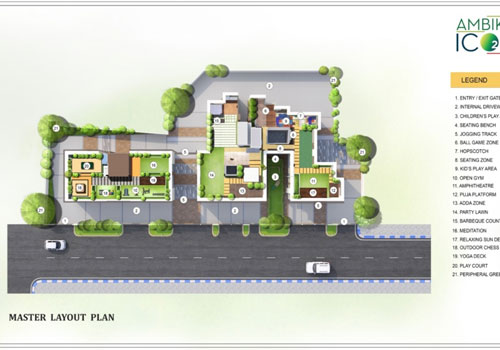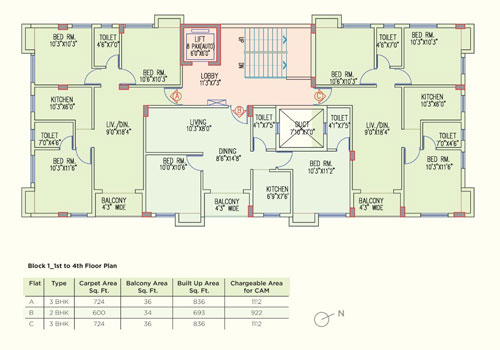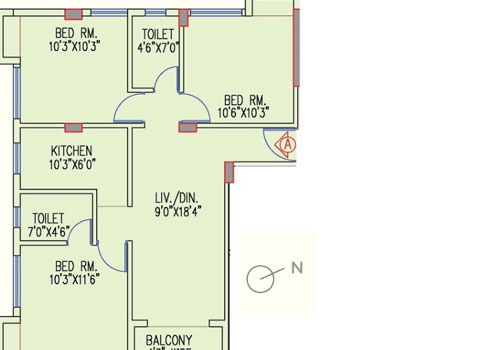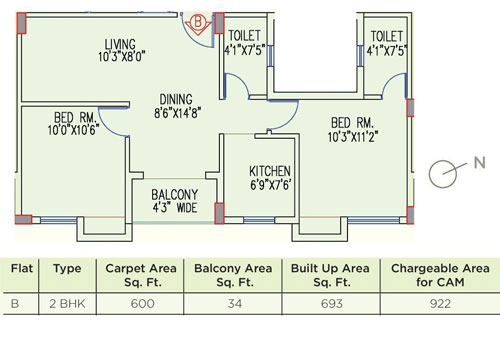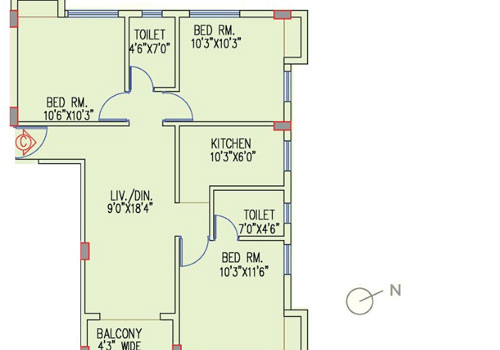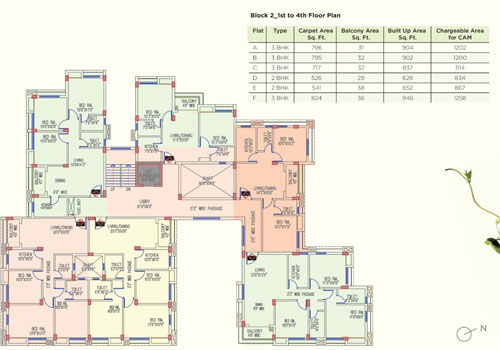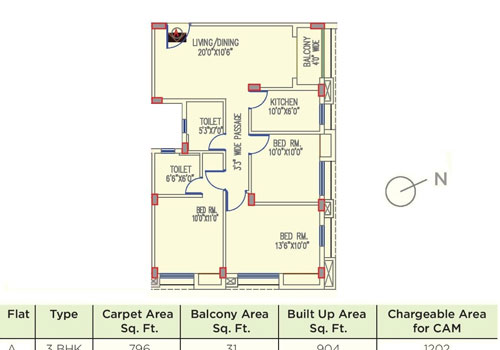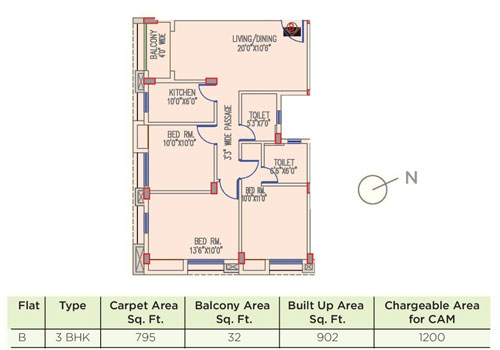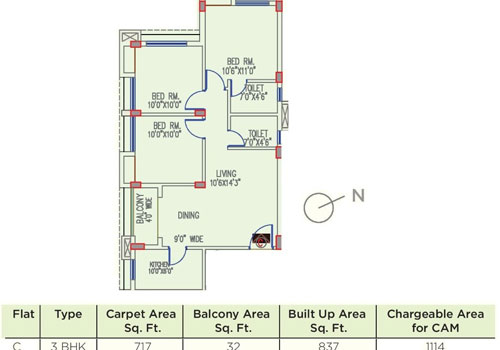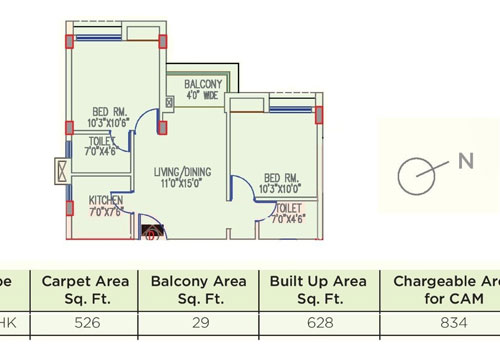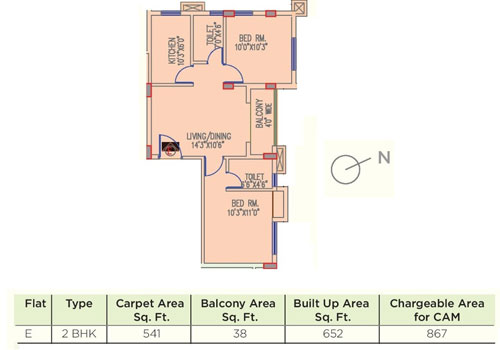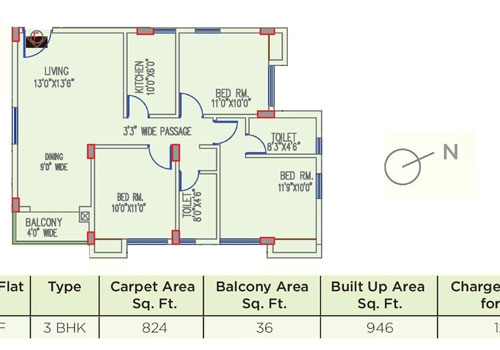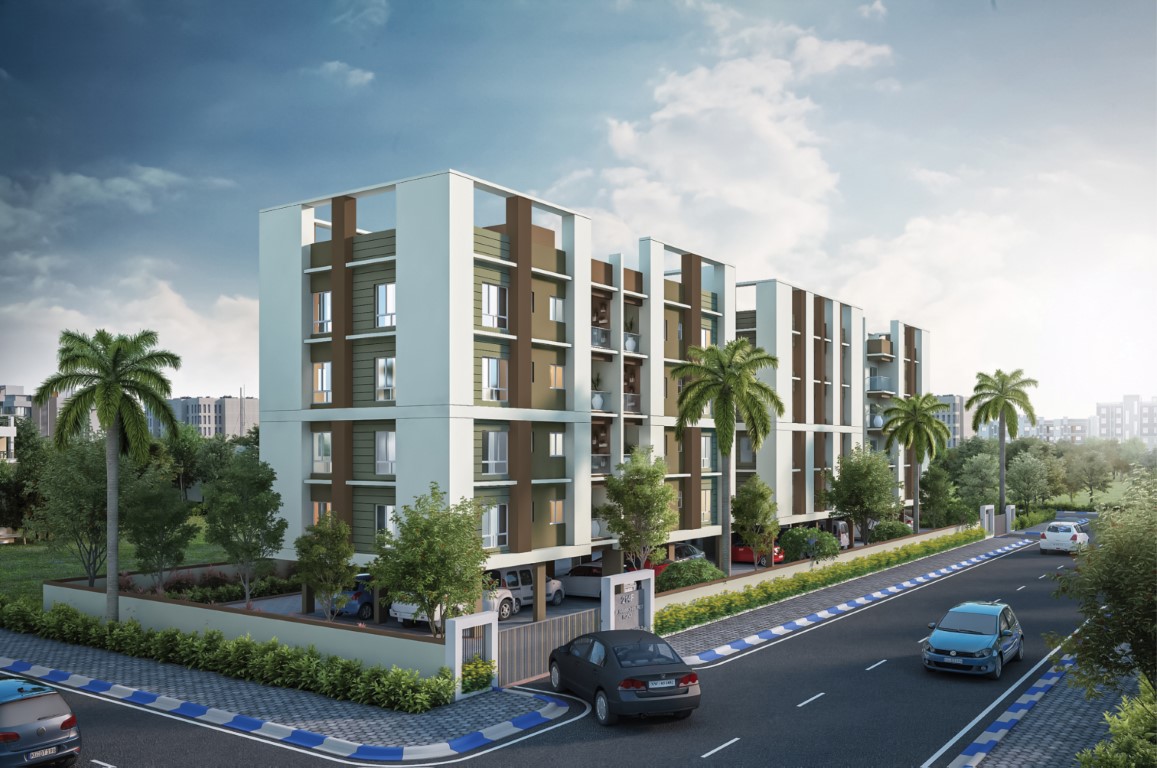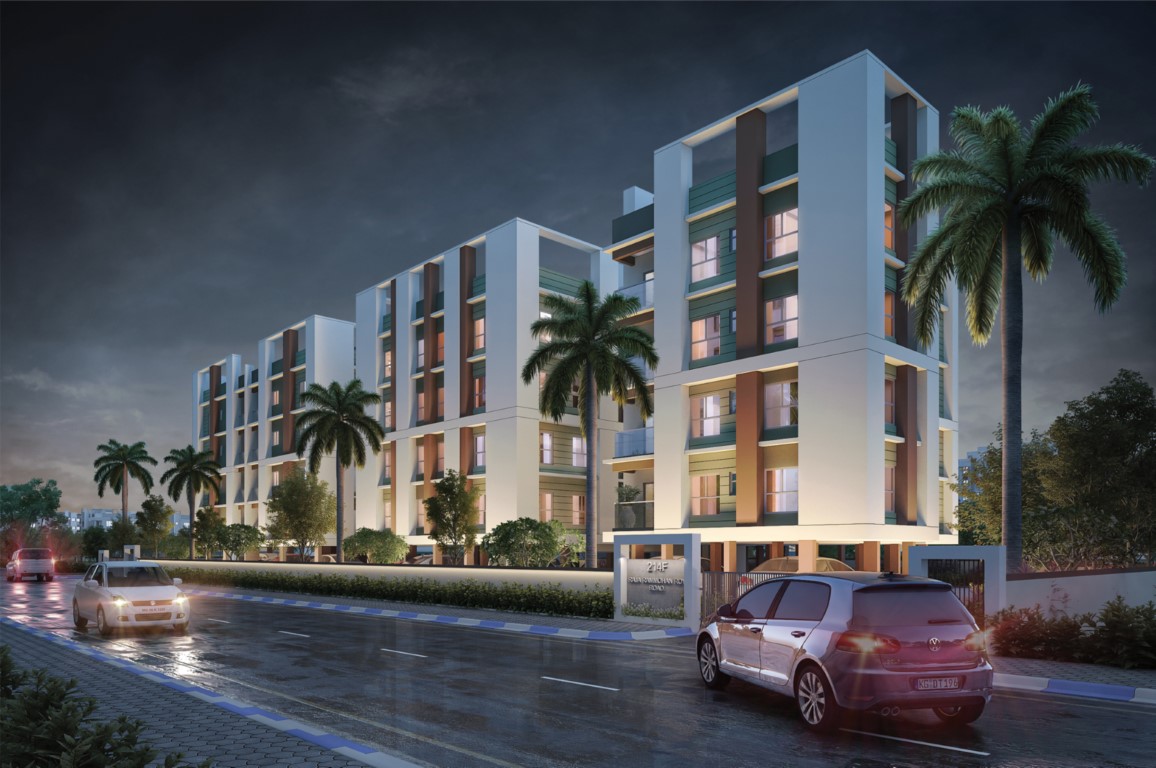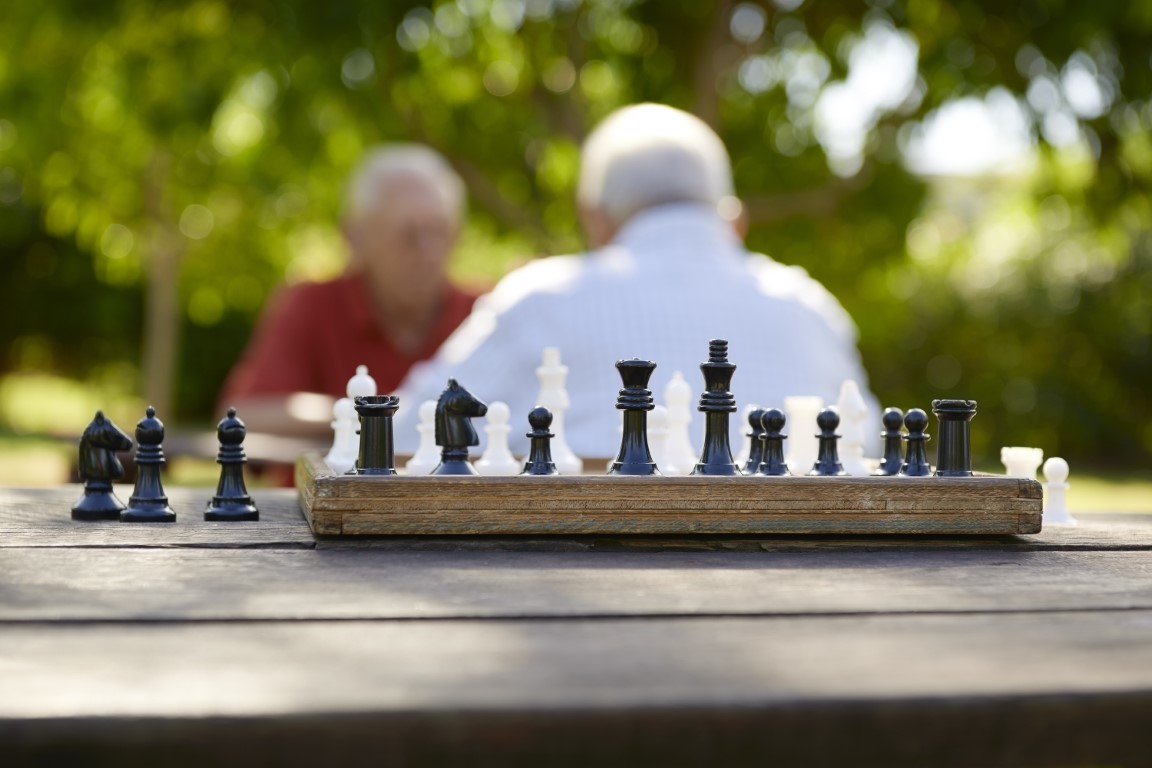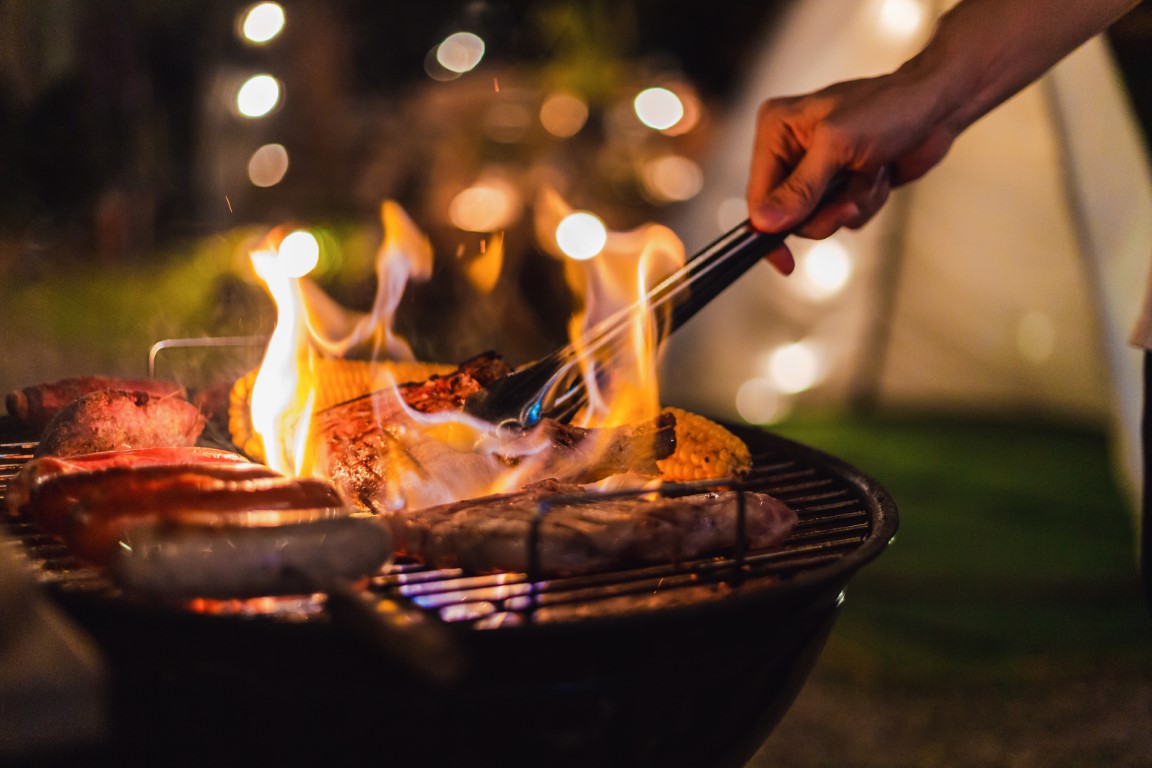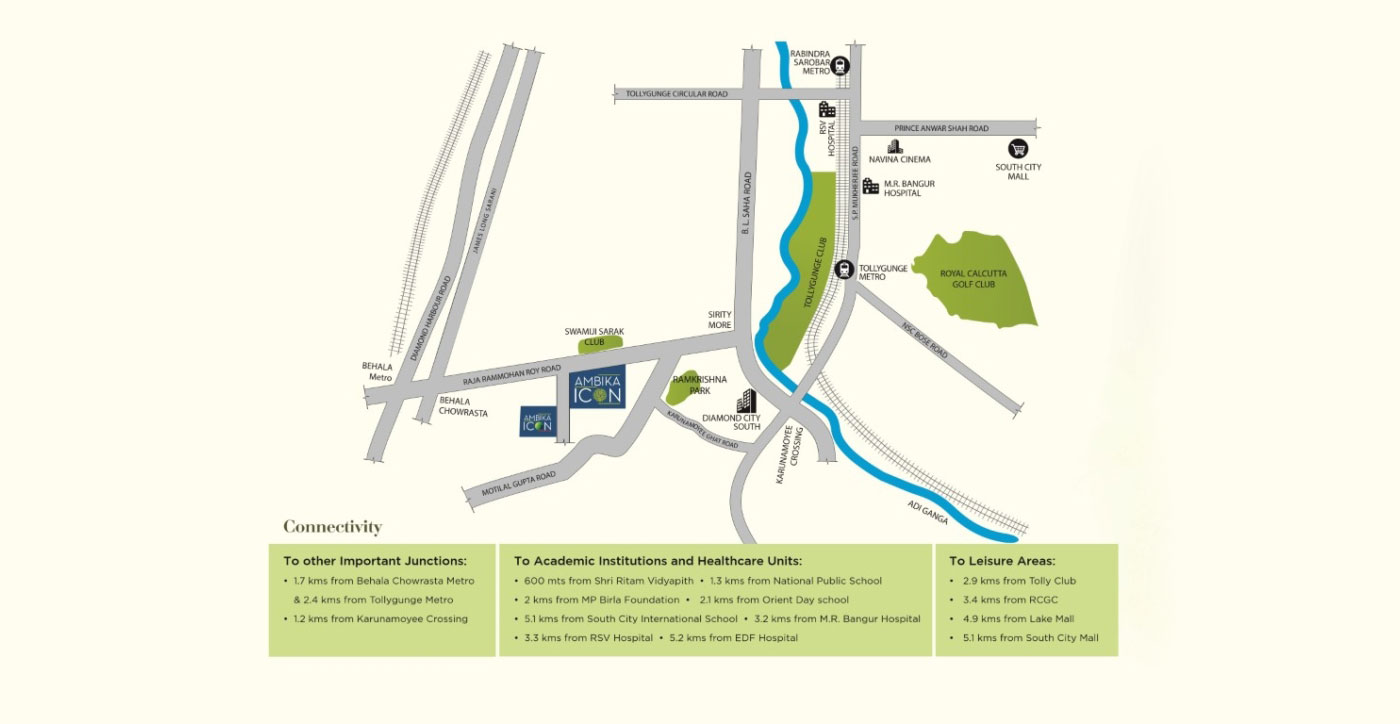 36 Flats
36 Flats
 834 – 1258 sqft
834 – 1258 sqft
 2 & 3 BHK Apartments
2 & 3 BHK Apartments
 Starting 60* Lacs Onwards
Starting 60* Lacs Onwards
PROJECT OVERVIEW
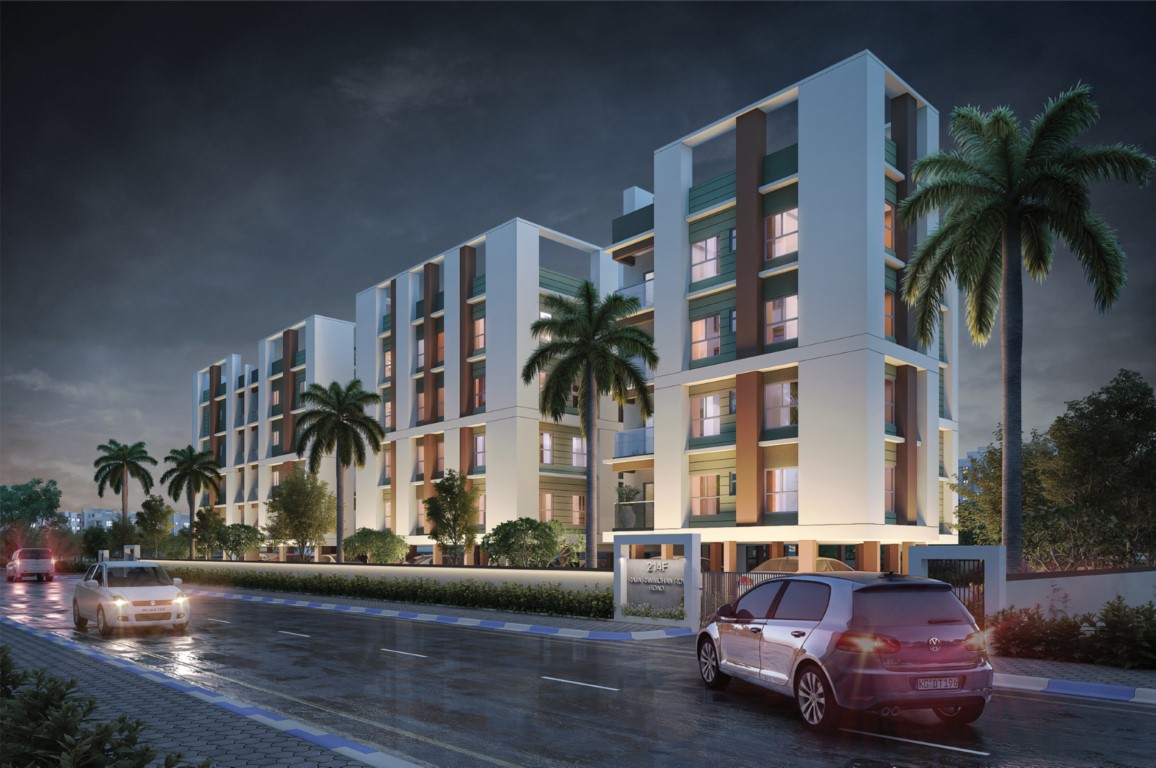
Ambika Icon 2 - Tollygunge
Ambika Icon 2 is a residential project located on Raja Ram Mohon Roy Road, 5 minutes from Tollygunge metro station featuring two towers of G+4 each and 36 flats/apartments in total. The project offers spacious and comfortable living with modern amenities. Residents can enjoy convenience and luxurious lifestyle at the same time. It has also been designed to make the most of natural light and ventilation. The project is located close to schools, markets, hospitals, and other facilities. With its excellent design, strategically chosen location, and great amenities, Ambika Icon 2 is sure to be the perfect place to live. Ambika Icon 2 offers great amenities on the terrace and ground floor level. The terrace features spacious seating areas. All of these amenities make Ambika Icon the perfect place to relax and enjoy life. Ambika Icon 2 has been designed and built with the highest quality standards, ensuring that every detail was taken into consideration to create a luxurious yet comfortable lifestyle. Residents can rest assured that they will be living in an environment that is safe and secure. With its convenient location and excellent amenities, Ambika Icon 2 is sure to be a great place to call home.
 Download Brochure
Download Brochure PROJECT AMENITIES
Ground Floor Amenities
Toddlers Park
Theme lights
Themed walls
Vertical garden/ Boundary wall Vegetation
Featured paving
Terrace
Adda zone
Barbeque area
Open gym with equipments
Fitness Area/ Yoga platform
Party zone
Kids play Zone
Flower garden and landscaped corner
Ball game zone
Hopscotch
Sitting areas
Amphitheatre
Relaxing Sundeck
Outdoor Chess & Ludo
Senior Citizen Court
Decorative Walkways
Other Amenities
CCTV
Lift
Power back up
Security
SPECIFICATIONS
Lobby:
Well decorated entrance lobby with premium textured paint and granite/marble / Tiles flooring.
Structure:
Earthquake resistance RCC framed structure.
Walls:
Putty/ POP finish internal wall.
Doors:
Entrance Door: Laminated Flush door with Lock.
Other Doors: Flush door with latch.
Bedroom Doors: Flush Doors with Lock.
Windows:
Colour anodised or powder coated glazed aluminium windows/ UPVC windows.
Flooring:
Hall and Bedrooms: Vitrified Tiles.
Kitchen and Toilet: Anti-skid tiles.
Kitchen:
DADO upto 2 ft above counter level.
Granite counter top with stainless steel sink.
CP fittings of Reputed make.
Hot and Cold water provisions.
Bathroom:
Premium tiles up to Door heights.
Sanitary & CP fittings of reputed make.
Electricals:
Concealed copper wiring with good quality modular switches with MCB.
Adequate power points for necessary gadgets and electrical points.
Intercom.
LOCATION AND CONNECTIVITY
| Landmarks: | |||
| Karunamoyee Crossing | 1.2 km | ||
| Tollygunge Club | 2.9 km | ||
| Royal Calcutta Golf Club | 3.4 km | ||
| Metro Connectivity: | |||
| Behala Chowrasta Metro | 1.7 km | ||
| Tollygunge Metro | 2.4 km | ||
| Entertainment/Leisure: | |||
| Lake Mall | 4.9 km | ||
| South City Mall | 5.1 km | ||
| Education: | |||
| Shri Ritam Vidyapith | 600 mt | ||
| National Public School | 1.3 km | ||
| MP Birla Foundation | 2 km | ||
| Orient Day School | 2.1 km | ||
| South City International School | 5.1 km | ||
| Healthcare: | |||
| M.R. Bangur Hospital | 2 km | ||
| RSV Hospital | 3 km | ||
| EDF Hospital | 5.2 km | ||
| CMRI/Kothari/BM Birla Hospital | 6.1 km | ||
SITE ADDRESS
WBRERA no: WBRERA /P/KOL/2023/000315
Contact
Developed By: BNBK Developer LLP
Site Address: 214F, Raja Ram Mohon Roy Road, Kolkata 700008
Head Office: 12A, Lord Sinha Road, Shyam Kunj, Ground Floor, Kolkata 700071
Mail: sales@ambikaicon.com
